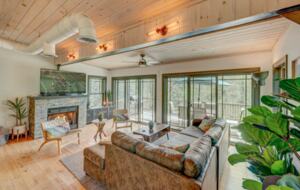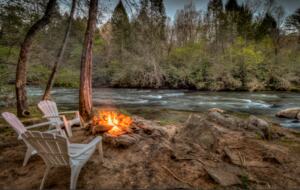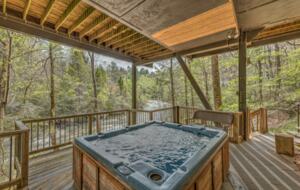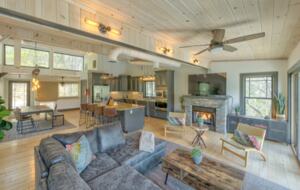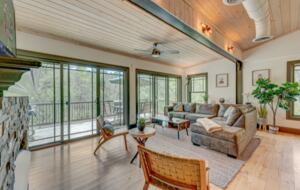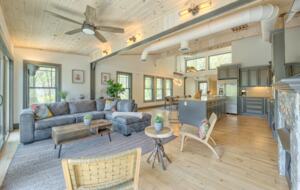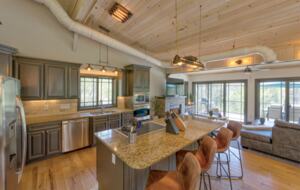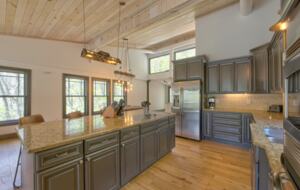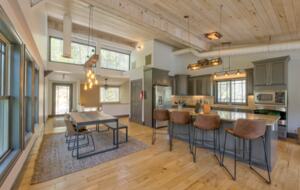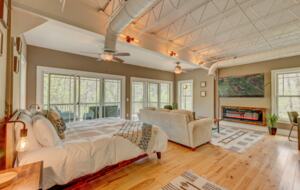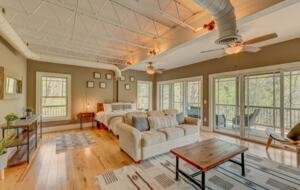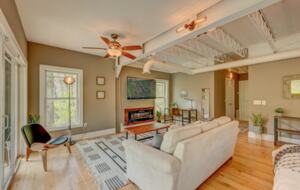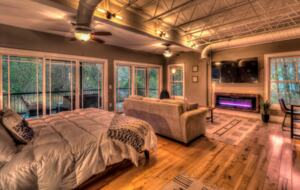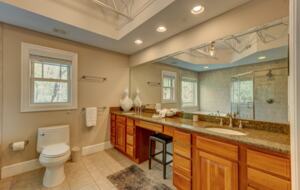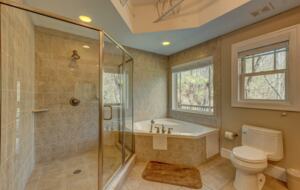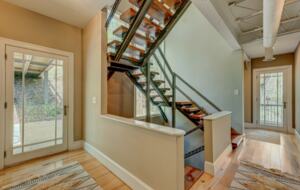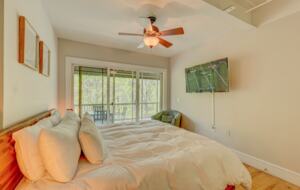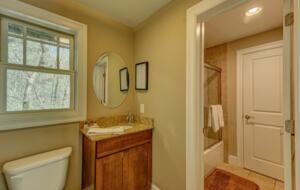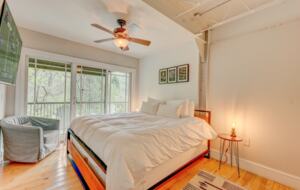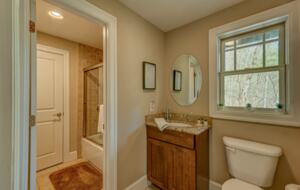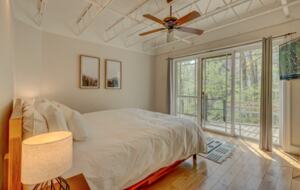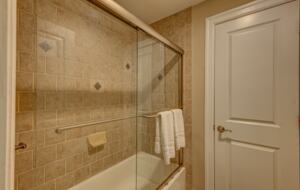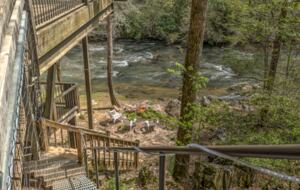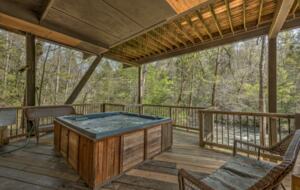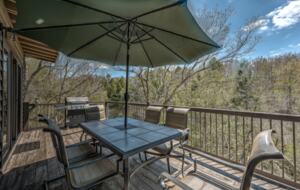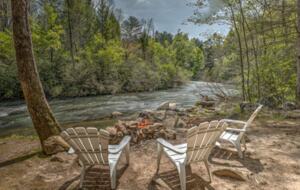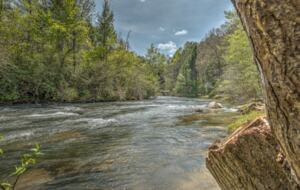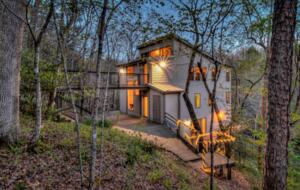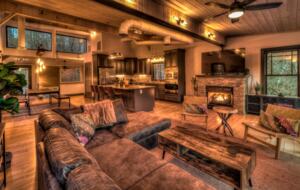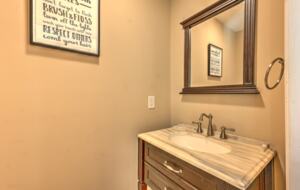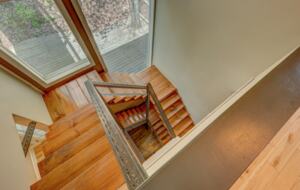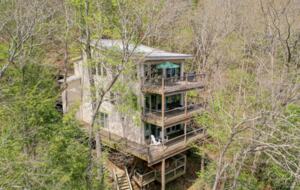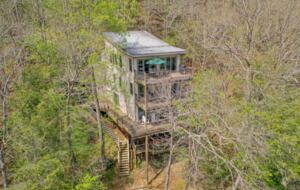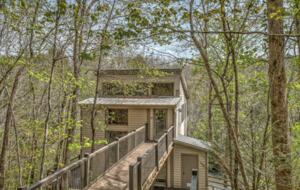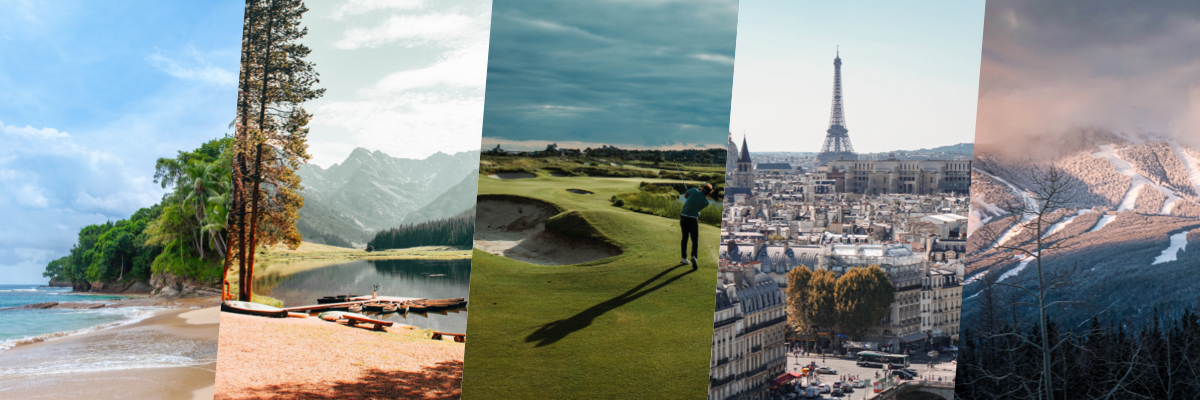This home is an Oceanfront Masterpiece with over 1050 ft. of breathtaking frontage directly on the Atlantic Ocean, in Port au Port, NL. The 2.5 acre lot features approximately 5600 sq. ft. of living area, with a grand garden studio with glass walls and doors that open onto the unobstructed seascape.
The property offers the unique combination of enjoying a private stroll on the Estates beach, fishing from the flat rocks called The Ledges, well-known to all as the best fishing spot in the area. Kayaking, boating, and scuba diving are a few of the activities from the beach. A stairway leads to the shore with a deck above to enjoy the sunset.
The gardens on the property have been characterized as “in a class by itself” Tucked among natural furs, spruce, willow and maple trees, the exceptional landscape reflects rare flagstone walkways, sculptures, fountains, long private meandering trails, complete with many places to sit and enjoy the surroundings. There is a 30 ft waterfall and pond surrounded by lush foliage.
The main house is approximately 4440 sq. ft. + 2 car garage. The design demonstrates the transition between indoors and outdoors. It was essential to bring the beauty of the ocean inside. Surrounded by glass, it is all about freedom of the eye to go where it wants, and not to be stopped by walls. It is about free flowing movement, just like the ever changing landscape. The home was designed to take advantage of all the views, the vast ocean, the trees, the landscape, mountains and the gardens below creating a magical place.
A private deck off the 1600 sq. ft master suit is perfect for whale watching in the translucent waters and seeing dolphins playing in the surf. Overhead a bald eagle soars, home to Osprey, Loons and a large variety of seabirds.
The master suit offers 2 fireplaces; a large walk in closet and a huge insuite with infer red sauna, jet tub, steam bath, and much more.
Meticulous attention to detail can be seen throughout the entire home, custom moldings, stained glass chandelier, and hardwood and porcelain floors throughout, large entertaining decks, flagstone patio. Formal Dining room, Sitting room, Breakfast nook, built in library and entertainment centre, wine cellar and large kitchen with maple cabinets complete with extraordinary living and entertaining space.
Simply stunning and specular home, total serenity spa, bed and breakfast or perhaps an executive retreat... Just Turn the Key.
Features
■Main home has four bedrooms and three baths.
■Main deck has fully functional kitchen with sink,refridgerator, ice cooler,bbq, gas stove, garbage bin, and propane fire pit
■Electric or Wood fired In-Floor Radiant Heating.
■Surround Sound. Home Theatre
■Surveillance System with video throughout, monitored by local company.
■Construction completed in 2009.
■12 ft. by 16 ft. home office.
■Outdoor Lighting on Photo cells.
■Complete Solar Garden Lighting.
■All Patio Furnishings Included.
■Five Decks
■Close to Hiking and Historical Sites.
■Nine km. to Stephenville, golf course,restaurants,shopping and entertainment
■Town Water
 DVD Player
DVD Player Multiple TVs
Multiple TVs Satellite/Cable TV
Satellite/Cable TV Office
Office Crib
Crib Fireplace
Fireplace High Speed Internet
High Speed Internet Washer & Dryer
Washer & Dryer Wireless Internet
Wireless Internet Outdoor Grill
Outdoor Grill












































































































