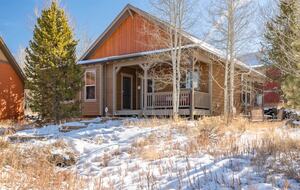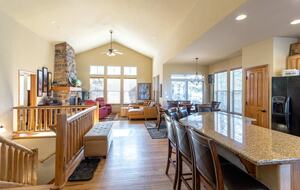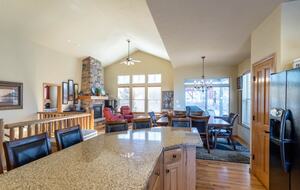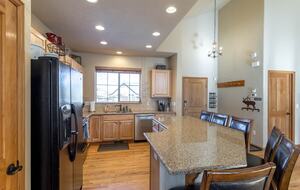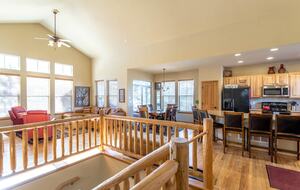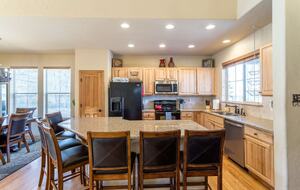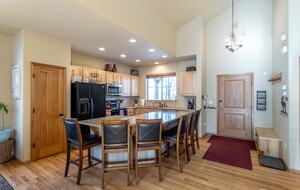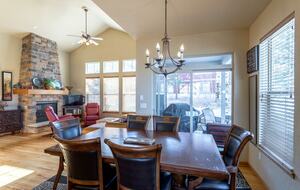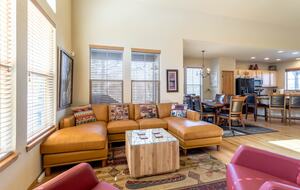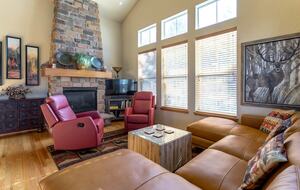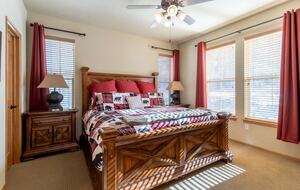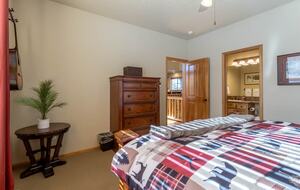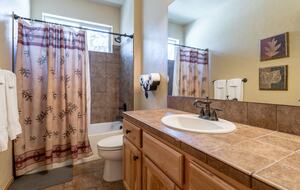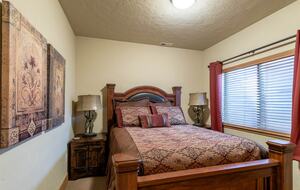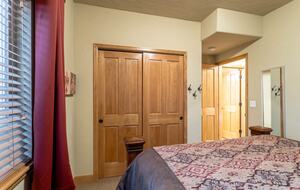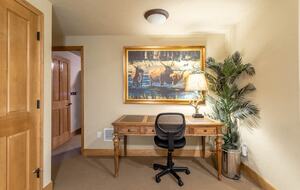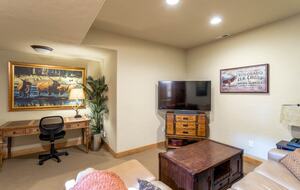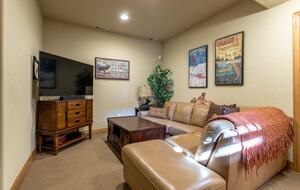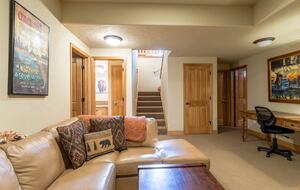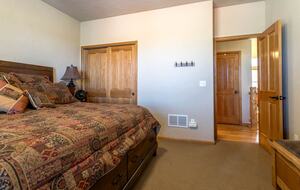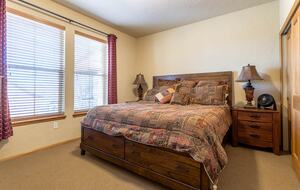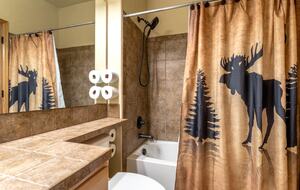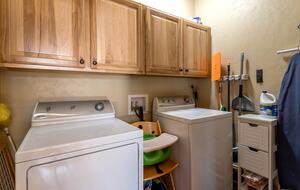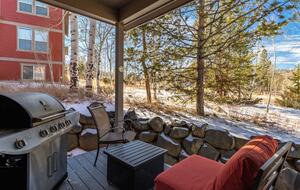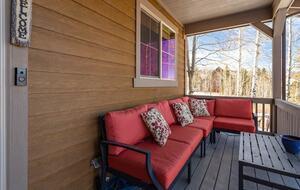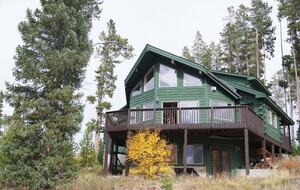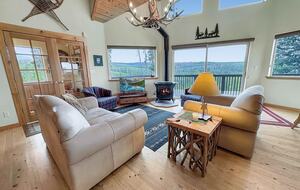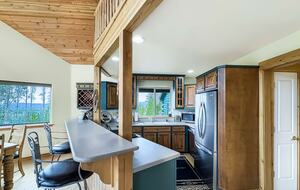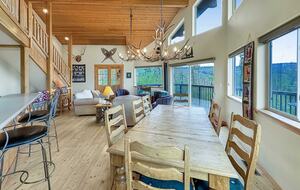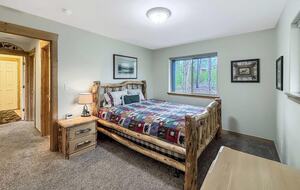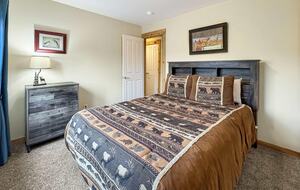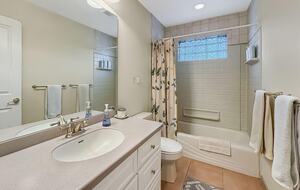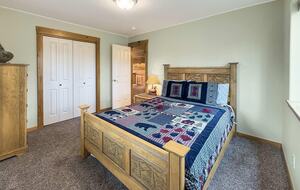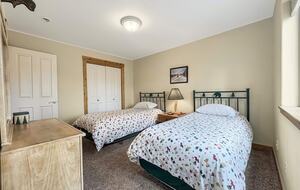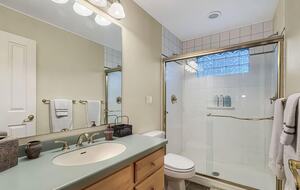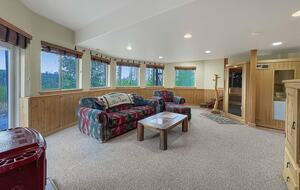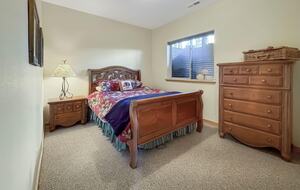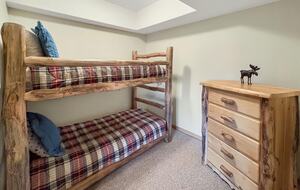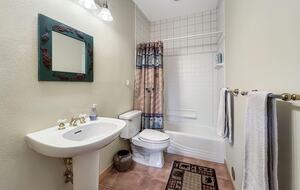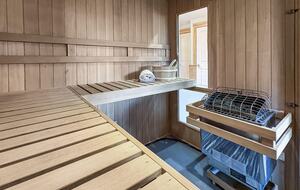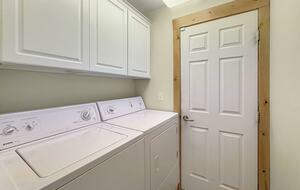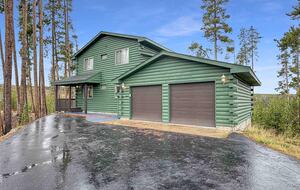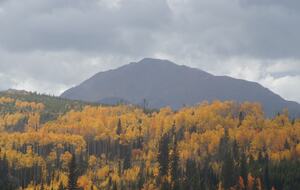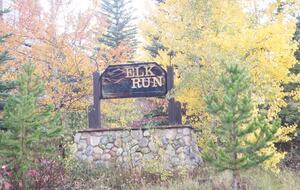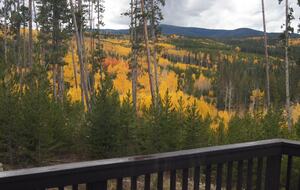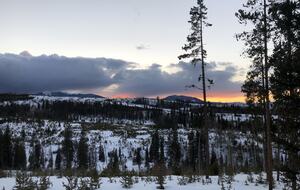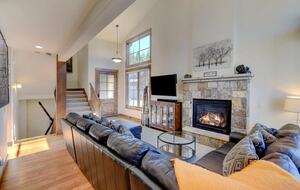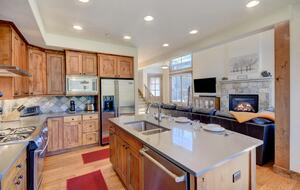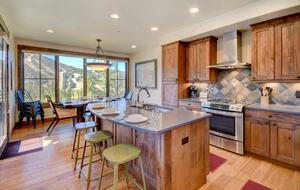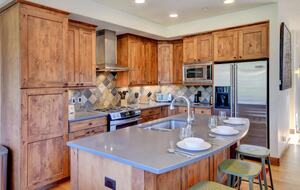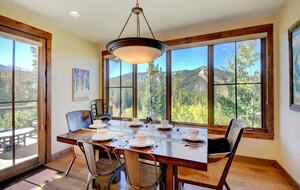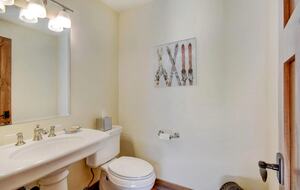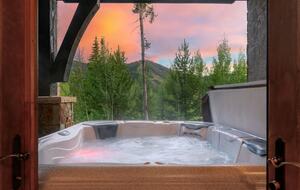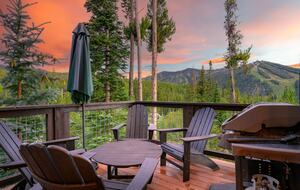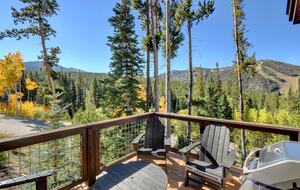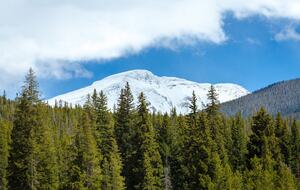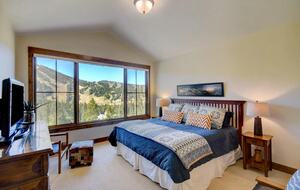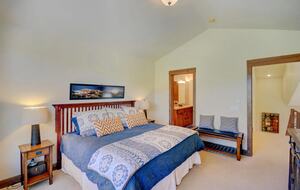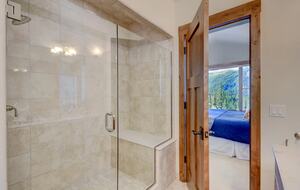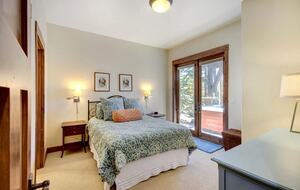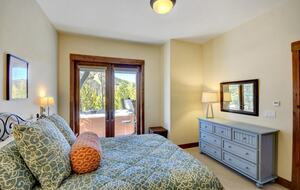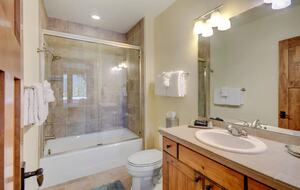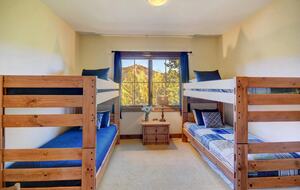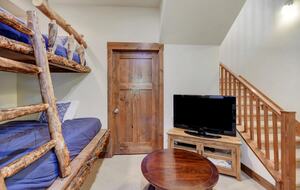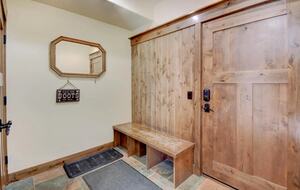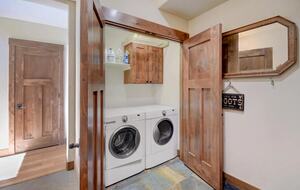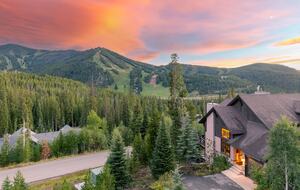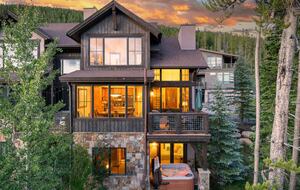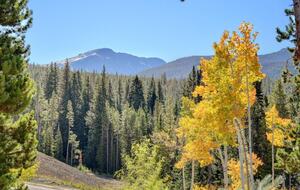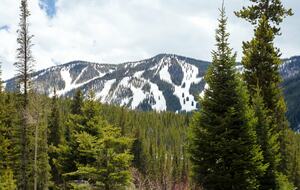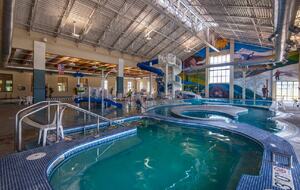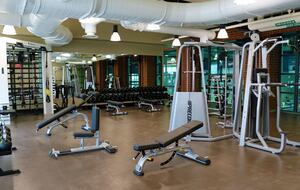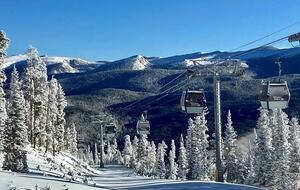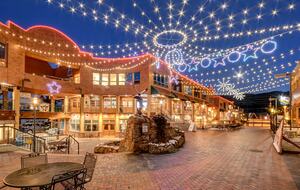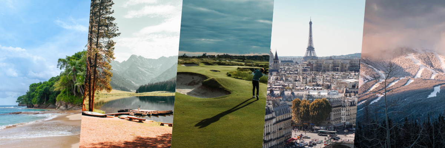Emberwood Lodge
Located in Winter Park, Emberwood Lodge is one of the largest private luxury rentals in the area accommodating up to 36 guests. With grand entertaining space, unbeatable views of Byers Park and close proximity to the Winter Park Ski Resort, you and your crew will want for nothing during your stay.
Ground Level
The main ground level is entered from the front door at street level or through the garage and into the mud room. The common entry provides access to both sides of the home, called the "Cottage" and the "Lodge." This elevated level has excellent views of Byers Peak off the back of the house, with a hot tub off the deck adjoining the Aspen and Ponderosa Rooms. A large deck off the Cottage side kitchen allows you to dine al fresco when the weather permits. The smaller kitchen is well equipped for every culinary need with full-size appliances and a large peninsula island with counter seating. In addition to a full kitchen and dining area, there is also a family room with a fireplace.
The sleeping arrangements on the ground level include a master bedroom with an ensuite, a secondary guest room, a laundry room, and a shared full bathroom.
Lodge Side Upper Level
Upstairs from the ground level awaits the main lodging features. The grand open floor plan includes a spacious kitchen and a great room with soaring ceilings that allow all to gather and enjoy each other's company. There is a dining table for sixteen and an island with space for six. Outside is a large deck with a BBQ and seating for six.
Sleeping accommodations on this floor include the main master bedroom with a bathroom and a guest suite with an attached bath.
Lodge Side Media/Game Room:
Ready for some fun? Head to the media and game room located at the top level of the Lodge side, just above the kitchen. This room boasts a 70" TV with Xfinity Cable and A ROKU media player. Spread out on the large sectional sofa or one of the bean bags for a cozy movie night after a long day on the slopes. A ping pong table is available for added entertainment, along with a small desk and computer for those needing a quiet space to work during the day.
Cottage Attic Guest Rooms:
Featuring two charming rooms with queen beds, the attic space is lovely for additional guests. You can access them through a steep spiral staircase unsuitable for young children or the elderly.
Please note: The attic rooms are non-conforming as they have smaller windows than the current code. One bedroom has a door for emergency access only for use by a fireman with a ladder.
Basement Bunk Room:
The kids are going to love the basement bunk room. Each of the seven queen beds plus a sleeper sofa offers incredible comfort. A 60" TV and Tornado foosball table allow this room to be a dream for all who enter. A bathroom with double sinks separated from the tub/shower and toilet makes it convenient for large groups. There is also another full-size washer/dryer on this level.
 40"+ TV
40"+ TV Game Room
Game Room Home Theater
Home Theater Multiple TVs
Multiple TVs Ping Pong Table
Ping Pong Table Chef’s Kitchen
Chef’s Kitchen Air Conditioning
Air Conditioning Coffee Maker
Coffee Maker Covered Parking
Covered Parking Fireplace
Fireplace Washer & Dryer
Washer & Dryer Firepit
Firepit Hot Tub
Hot Tub Outdoor Grill
Outdoor Grill Outdoor Lounge
Outdoor Lounge









































